Restoring Faith
- Simon Elias
- Oct 23, 2021
- 4 min read
This documentation was prepared under the guidance of Architect/Conservationist Elias Koshy (my dad) - November 2015.
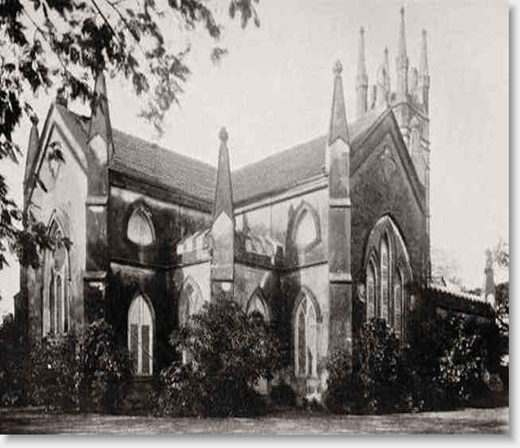

Holy Emmanuel Church - 1862 St. Thomas Orthodox Cathedral
The history and architectural heritage of the St Thomas Orthodox Cathedral is briefly documented here. The Cathedral was earlier known as The Holy Emmanuel Church, Madras, and there are several interesting facts on the history behind the making of this magnificent religious building. These historic facts are extracts from Volume 3 of the online version of a discarded book that belonged to the Toronto Library. Records dating back to 1831 mention that this site where the Cathedral exists today, originally belonged to a bakery that was first called ‘Cochrane’s Bakery’, later ‘Beggle’s Bakery’ and finally named ‘The Bakery’. The lease of this land was purchased at a cost of Rs.13,400. The entire region was known as the Black Town. In 1852, the East India Company directed their Governments in India to provide churches for their Civil and Military Servants, and also other Christians professing the Protestant Religion. Hence it was only after a decade, that conditions became favourable for the construction of the Church. Subsequent to purchase of lease of the land, a ‘School Chapel’ was built at the northeast corner of the site. In 1855 it was licensed for divine services and named Emmanuel Chapel. Meetings pertaining to the construction of the proposed Holy Emmanuel Church were held there since then. As we all know, this building continues to exist here and currently houses the Conference Hall and Bishop's Guest room. A part of the building, which houses the church office currently, was also built around the same time for the purpose of running a school for girls. The foundation stone for the Holy Emmanuel Church, Madras was laid by the Church Committee in 1858 and the Church was officially consecrated on April 12, 1862. In April 1855, two sets of plans were submitted, one by Captain Coller costing Rs. 1 lakh and another by Mr. Gantz costing Rs.45,500. But finally the design by Colonel Faber from the Military Engineers was accepted after the dimensions of the church were reduced, and ornamental work was eliminated, to enable a cost reduction. The estimated cost was Rs. 11,500. But the Church building was completed after 4 years at a total cost of Rs.48,814 and the reference documents also enumerate the break-up of the total cost. The Church also received gifts worth Rs.2200 in the form of , the Organ, Pulpit, Altar cover, Font, Chancel floor and Gates. The total cost was thus Rs.51,014. The Holy Emmanuel Church finally became functional, and the subsequent years also saw several modifications and changes in the rituals of the church. It is believed that in 52 AD St.Thomas propagated Christianity in Kerala and established seven Churches there. Centuries later, the Malankara Orthodox Syrian Community was formally established in India in the year 1912. In 1916, the East India Company gave the Holy Emmanuel Church on lease to the Malankara Orthodox Syrian Community in Madras. It was then renamed as St Thomas Orthodox Church. The St.Thomas Orthodox Cathedral, is one amongst the many churches that line Popham’s Broadway, now known as Prakasam Road. But this Cathedral, unlike the other churches down the road, had the unique feature of being set back from the main road, with the once lush green Loane’s Square Park in it’s foreground, that lent it it’s picturesque view from the main road. Measurements of the foot-print of the church building is 100 feet east to west, and 72 feet north to south. The plan of the Cathedral has a central nave, flanked by aisles on either sides, the main altar at the east end, flanked by side altars, and the north and south transepts, completing the cruciform shape. The main entrance is at the west end, with two other entrances at the transepts. The minimal decoration and architectural features moulded in brick and lime plaster seen on the inside of the cathedral walls and pillars were funded by public donations, as agreed by the Holy Emmanuel Church Committee with the then Government. The east wall of the Altar is adorned with a rare, exquisite and invaluable panel of historic stained glass work, unique to this part of the globe. This unique stained glass panel has become the proud icon of this Cathedral. Stained glass panels of the side altars were later additions.
The elegantly carved wooden pulpit, the baptismal pond chiseled and polished out of a single black granite stone, the heavy gunmetal bell and the wooden access to it, and the two marble memorial plaques dating back to the nineteenth century are some of the noteworthy artifacts still preserved in this Cathedral. The major restoration work on the Cathedral was done in the year 2003, during which skilled masons and craftsmen, replaced the internal lime plaster with lean mix cement plaster and parts of moisture decayed and termite infested wood was replaced with new wood of same type and quality as the original.
The Architectural features on the exterior:
The cruciform Mangalore tiled sloped roof, triangular clerestory windows and the west Tower. The main cruciform part of the roof is laid on timber truss, rafters and boards.
Stepped terraces and ‘saw toothed’ parapet walls on the north side and mirrored by similar pinnacles, turrets and embellishments on the south side.
Roofs of aisles, side altars and west tower are of Madras terrace.
The imposing tower at the west end of the Cathedral, is square in plan with ample openings for views outside and also houses the heavy, antique bell made out of gun metal, in the first level of the tower.
The East façade that proudly displays the ‘iconic’ stained glass panel blended with serenity and solemnity by night.
The north and south Transepts from outside the Cathedral.
Four-storey high school buildings currently surround the cathedral on three sides.
The decorated cross-tower was built in 1970’s, and the Kerala styled brass plate clad flag-mast was erected recently.
Though much of the original gate pillars, compound wall and cast iron railings that were damaged over time were replaced with mild steel ones during the restoration in 2003, a considerable portion of those that were in good condition were preserved for posterity.
The church eventually became known as the St Thomas Orthodox Cathedral. 2015 was the centenary year of the cathedral.

This documentation was presented at 'Churches of Chennai' - a contest organised as part of Madras Week 2015 where my team secured the second place amongst the many inter-school contenders.



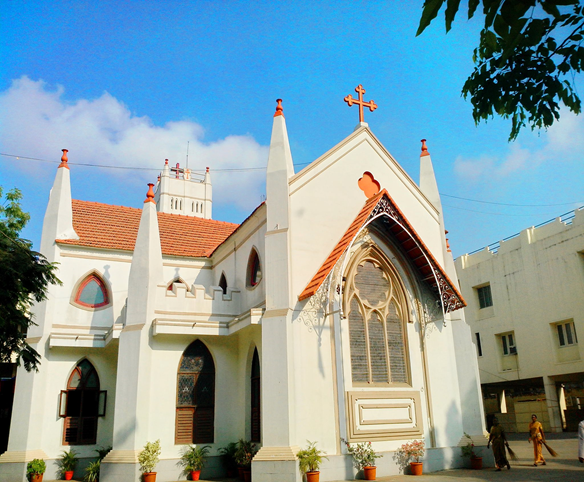





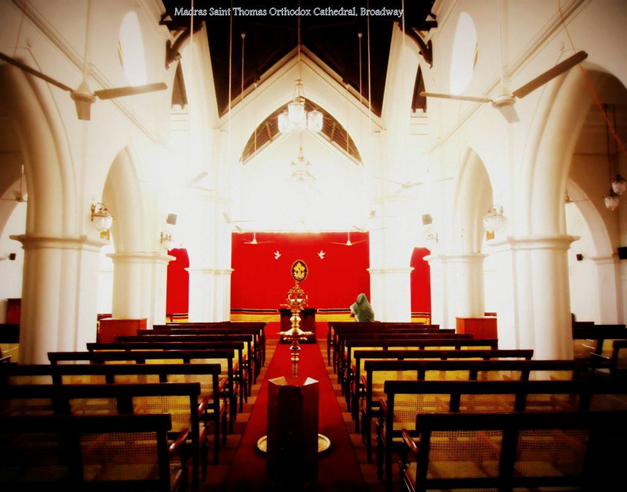



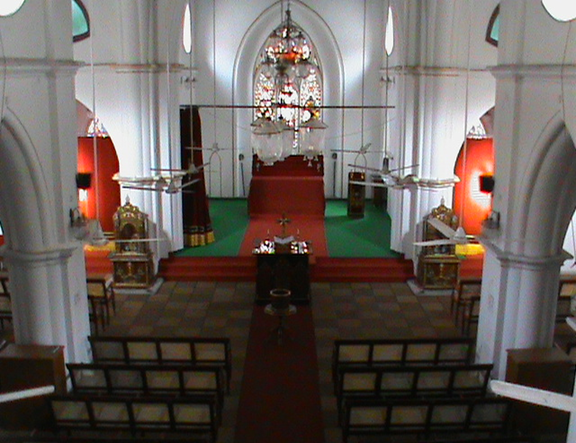



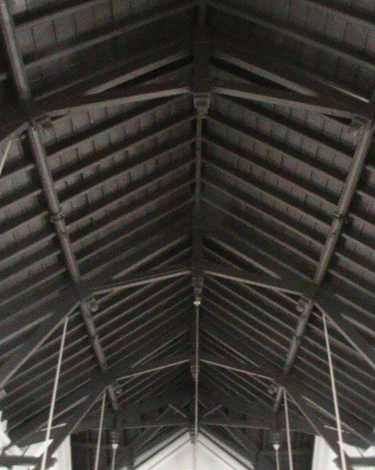

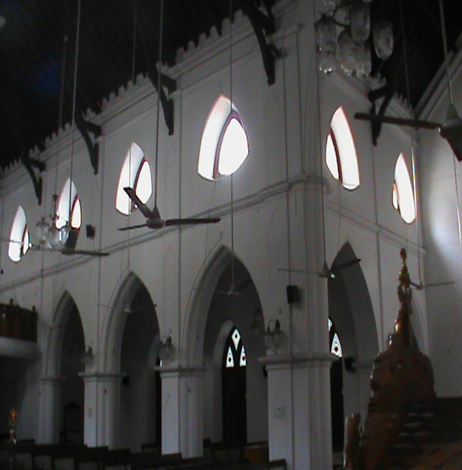

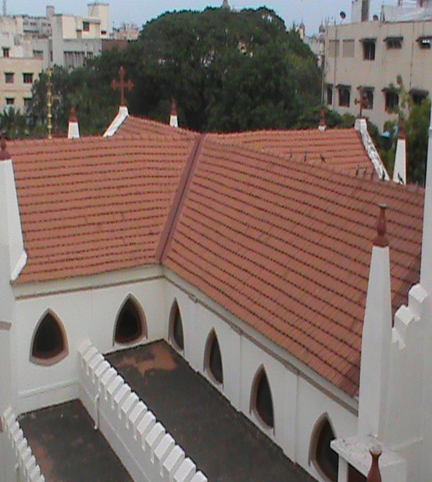



Comments